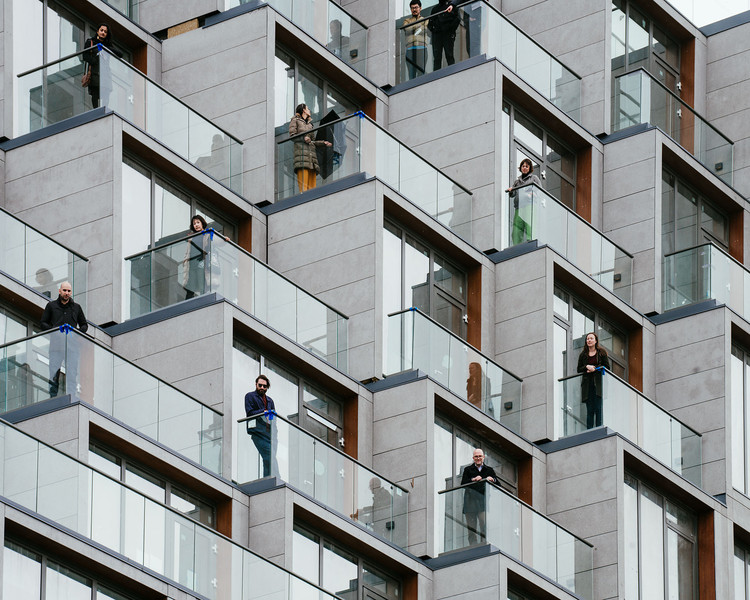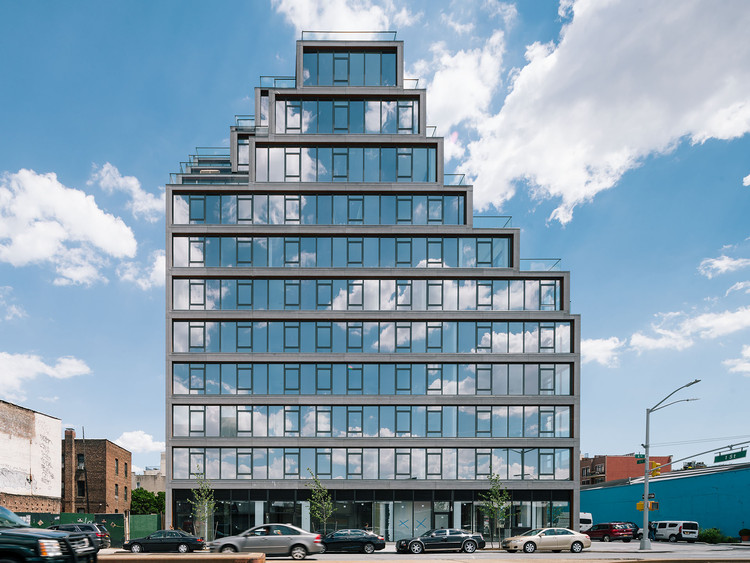_Miguel_de_Guzman___Imagen_Subliminal.jpg?1501037003)
-
Architects: ODA New York
- Area: 80000 ft²
- Year: 2017
-
Photographs:Miguel de Guzman / Imagen Subliminal
-
Manufacturers: AkzoNobel, TAKTL
-
Lead Architects: Eran Chen, P. Christian Bailey, Ryoko Okada, Dongyoung Kim, Hadas Brayer, Vi Nguyen, Asuncion Tapia
Text description provided by the architects. Situated at the corner of 4th Avenue and 1st Street in the coveted Park Slope neighborhood of Brooklyn, 251 1st by ODA New York is the firm’s latest manifestation of its steadfast commitment to improving quality of life in urban areas. In this case—taking a page from its well-documented playbook—ODA’s inflected the building’s upper massing with a cascade of setbacks and terraces, yielding substantial outdoor space, as well as multiple exposures for units.

In addition to light and outdoor area, playing with the massing in this way also provides a sensitive contextual nod: A more formal, closed exterior on bustling 4th Avenue—suitable for the major commercial artery—gives way to the porous push and pull of the terracing along 1st Street, design language meant to mimic the small scale of area brownstones and to engage with 1st’s intimate, more residential quality.
_courtesy_of_ODA_New_York_1.gif?1501036894)
In this interaction between disparate exterior elements, 251 1st also references an abstract undercurrent—the generational and cultural shift, as Brooklyn, a once sleepy, largely residential outer borough, continues its transformation into one of NYC’s great cultural epicenters. In other words, both legs of Brooklyn’s changing identity receive expression on the exterior of 251 1st.
_Heroes_Visuals_11.jpg?1501037133)
_ODA_New_York_2.gif?1501036878)

Inside, ODA’s design is conceived as a kind of urban oasis. While the clean lines and unabashed geometry of the contemporary canon are prominent on the exterior, the lobby—open planned, full-floored and attended 24 hours (via doorman and virtual concierge)—has a softer, distinctly natural, almost zen-like aura, with a strong emphasis on materials: a rich medley of woods, concrete, and metals. In the lobby’s lounge areas, living green wall receive ample light through transparent front and rear glass.
_Heroes_Visuals_2.jpg?1501036933)
Units, in contrast, feature muted palettes—and are, per usual, elegantly appointed. Wide plank white oaks floors lay beneath soaring ceilings, circumscribed by floor-to- ceiling glass windows and doors. Powder rooms, secondary baths, and master baths are outfitted with Italian marble, imported porcelain, and white honed marble, respectively. And eleven light-filled penthouses boast panoramic vistas reaching from the Manhattan skyline to the Verrezano-Narrows Bridge.

_ODA_New_York_3.gif?1501036887)

And, as ODA residents have come to expect, the building features a generous slew of amenities, from the familiar—two sun-soaked courtyards, a landscaped terrace—to the luxuriantly unexpected: an entry floor library, stroller valet, fitness/yoga room, and even a pet grooming station, among others.




_Heroes_Visuals_7.jpg?1501037031)

_Heroes_Visuals_11.jpg?1501037133)
_Miguel_de_Guzman___Imagen_Subliminal.jpg?1501037003)

_Heroes_Visuals_7.jpg?1501037031)

_Heroes_Visuals_11.jpg?1501037133)
_Heroes_Visuals_8.jpg?1501037065)

_Heroes_Visuals_2.jpg?1501036933)
_Heroes_Visuals_1.jpg?1501036916)



_Heroes_Visuals_9.jpg?1501037083)
_Heroes_Visuals_14.jpg?1501037232)
_Heroes_Visuals_15.jpg?1501037252)


_Heroes_Visuals_13.jpg?1501037187)
_Heroes_Visuals_5.jpg?1501036987)
_Heroes_Visuals_3.jpg?1501036954)
_Heroes_Visuals_10.jpg?1501037116)







_Heroes_Visuals_12.jpg?1501037165)




_Heroes_Visuals_16.jpg?1501037292)
_Heroes_Visuals_6.jpg?1501037017)

_Heroes_Visuals_4.jpg?1501036970)

_courtesy_of_ODA_New_York_1.jpg?1501036894)
_ODA_New_York_2.jpg?1501036878)
_ODA_New_York_3.jpg?1501036887)

